This project had several different areas of focus that we worked on simultaneously to provide a new and refreshing living space. The bedroom was given new, wide-plank hardwood flooring, and a creative and functional walk-in closet was added. In addition to that, the bathroom was integrated by using a rustic, sliding door and we installed a floating teak vanity as well.
Continuing through the bedroom, we installed some beautiful decking and used a modern rail system with wire that offers both strength and a good aesthetic.
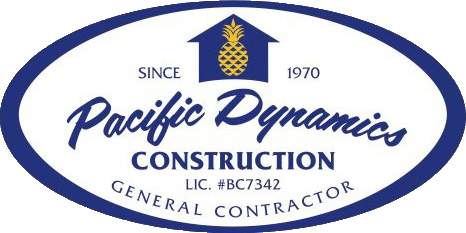

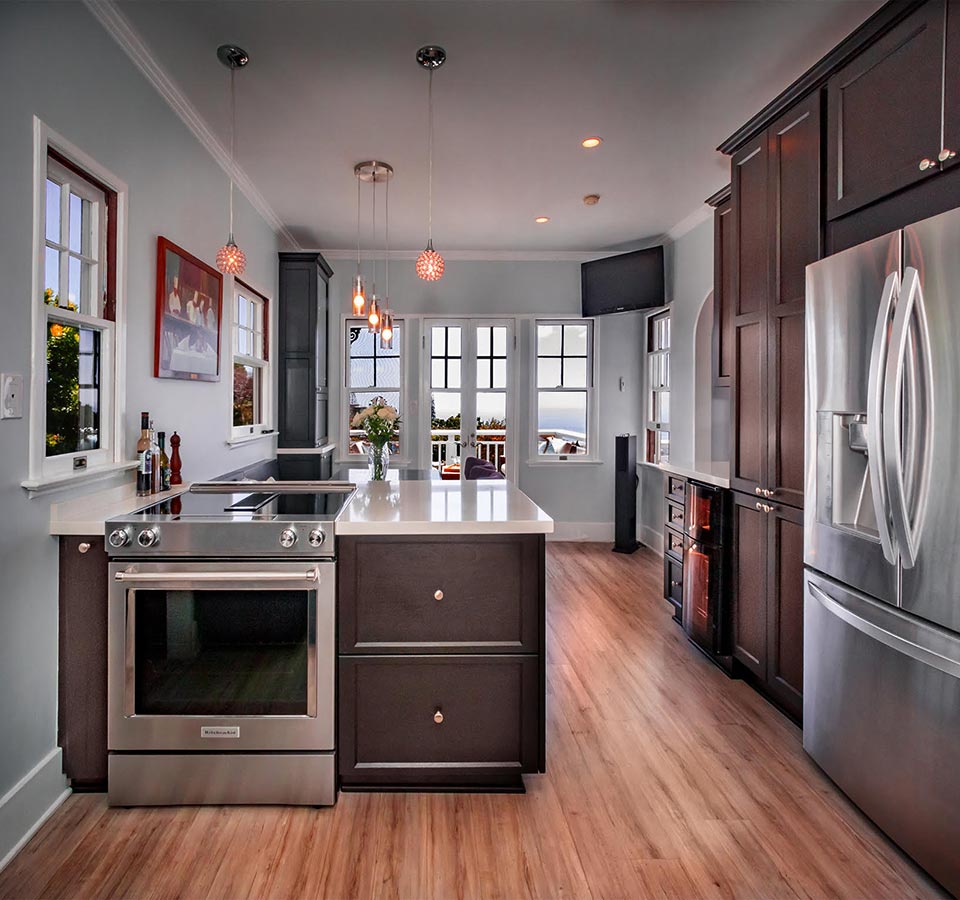
Wilhelmina Retreat Project
We worked to maintain the original layout of this kitchen and dining area on this home but, reimagine the space to offer a completely different look and feel. New hardwood flooring was installed along with some beautiful, white solid surface material and matching backsplash. Then, we created a clever custom-built cabinet system around their refrigerator and wine cooler to make use of every square foot of space.
Hardwood flooring extends through the dining area and onto the deck, which is all brought together by the stunning arched doorways. We even created some built-in cabinets in the entry way to keep everything neat and clean!
Hardwood flooring extends through the dining area and onto the deck, which is all brought together by the stunning arched doorways. We even created some built-in cabinets in the entry way to keep everything neat and clean!
Contact Us
Scroll ›
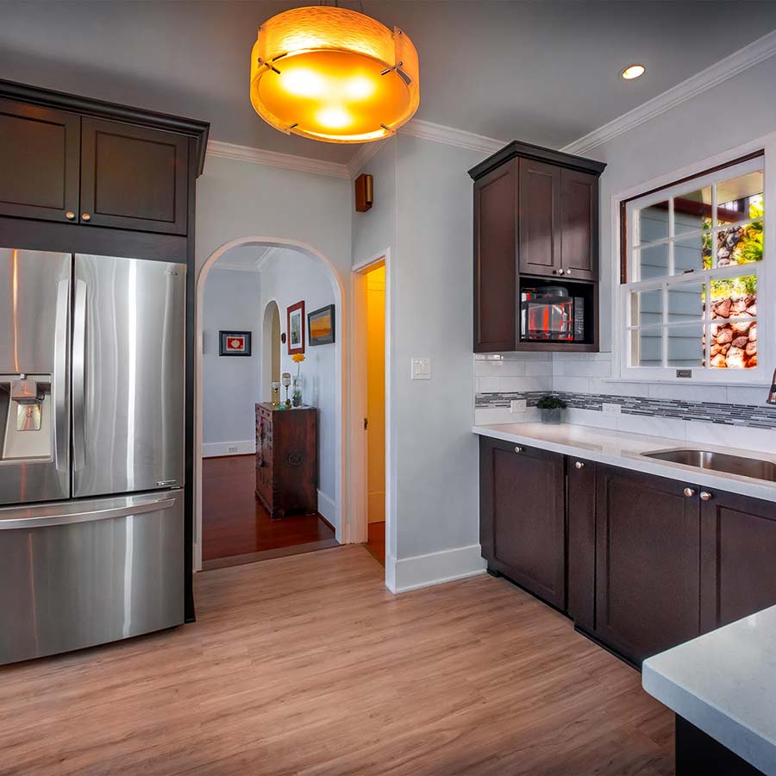
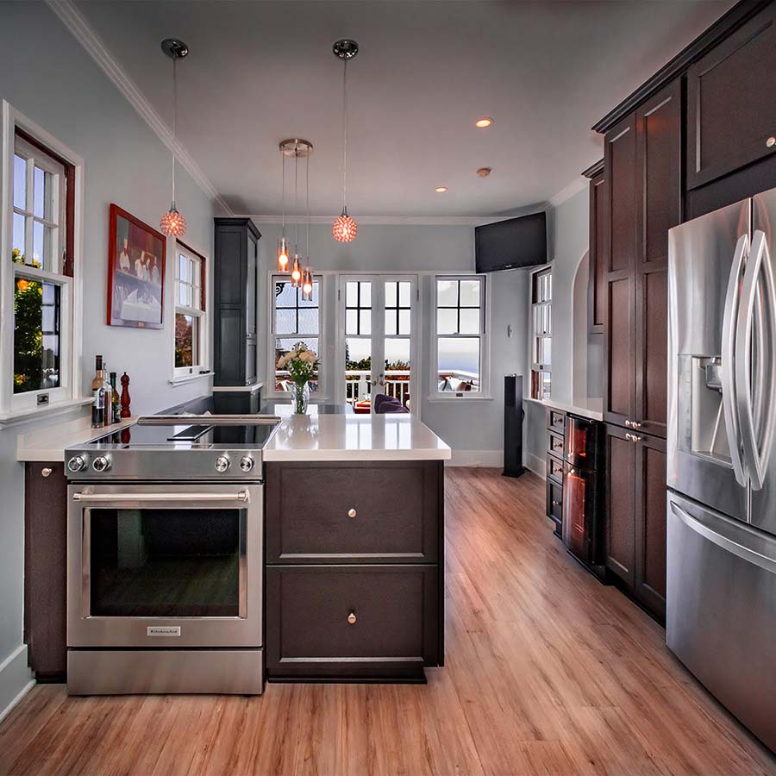
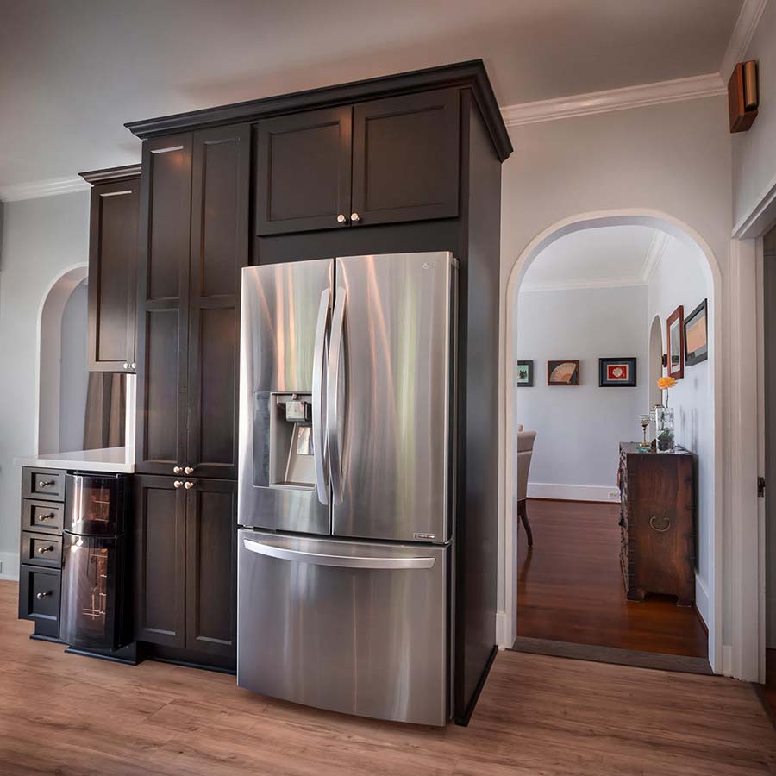
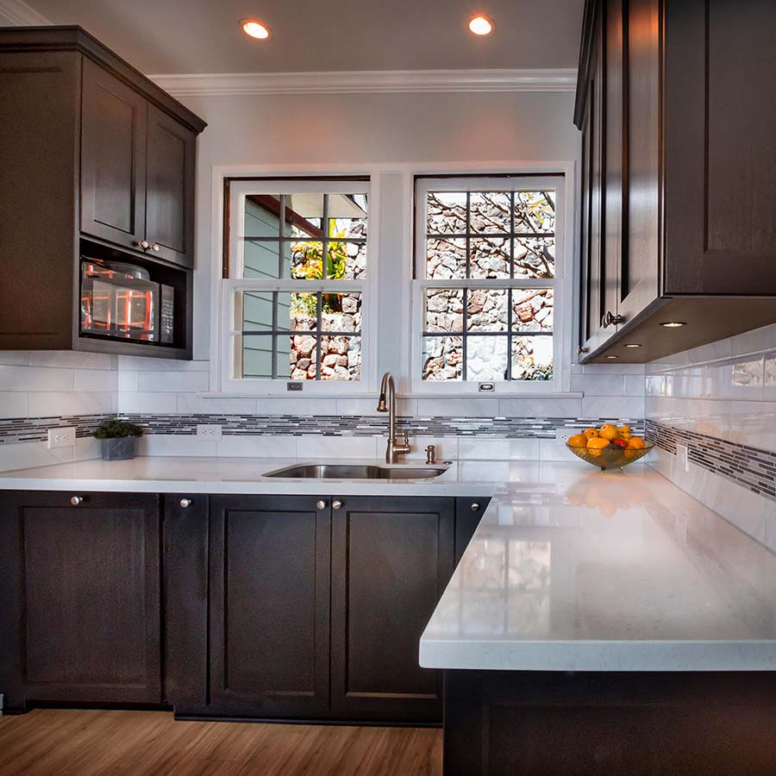
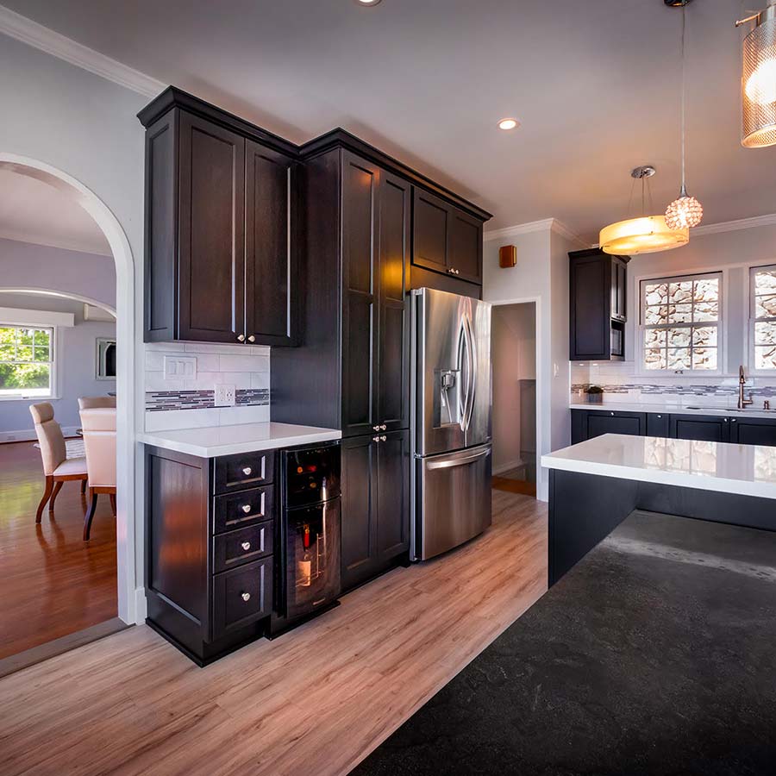
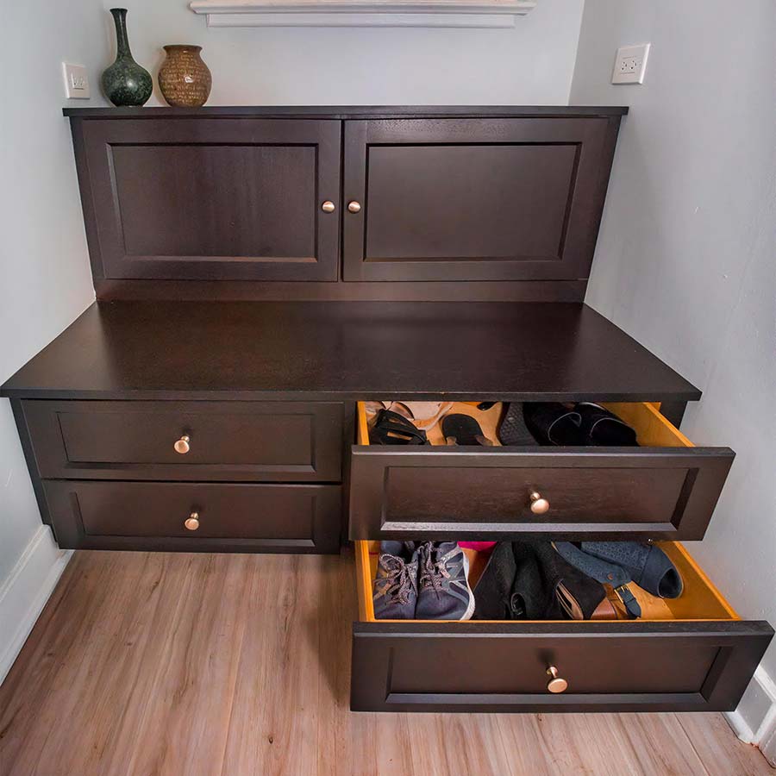
Lic.# BC7342 | 808.261.1615